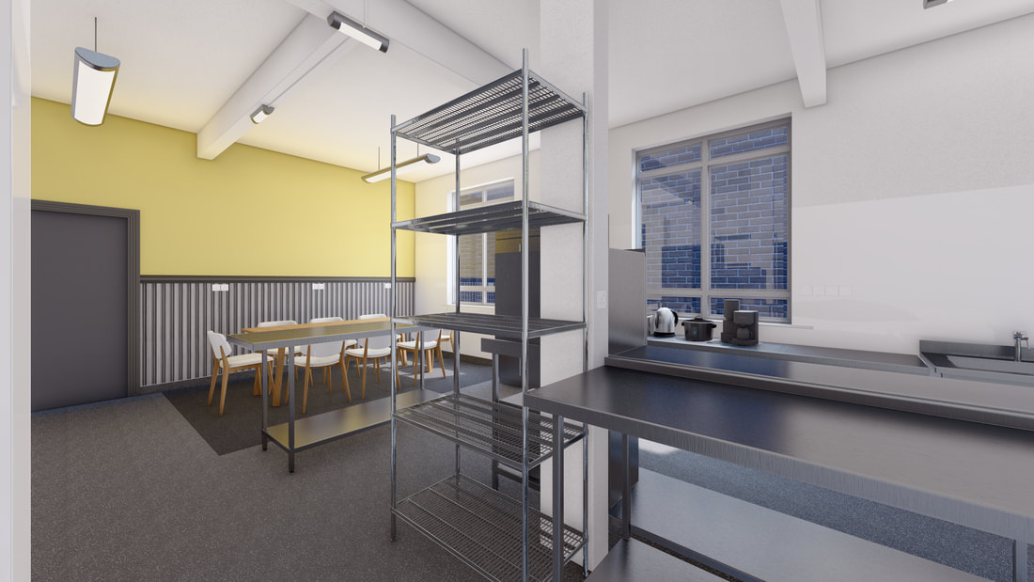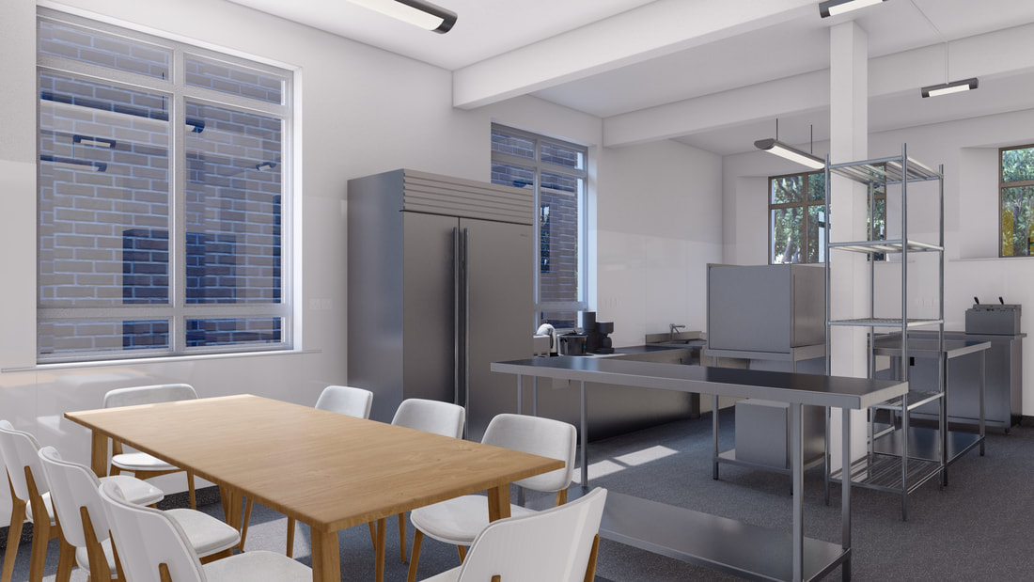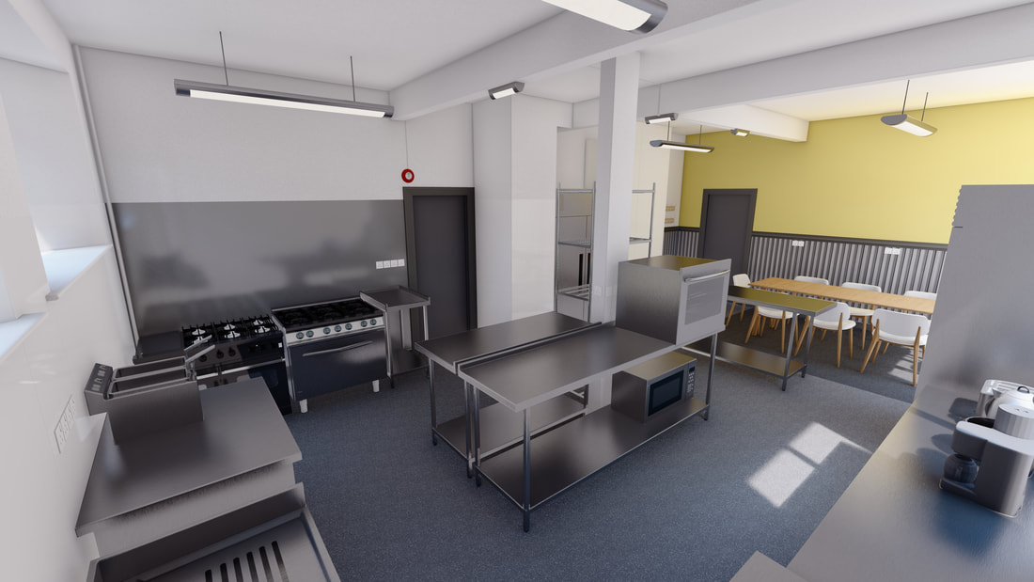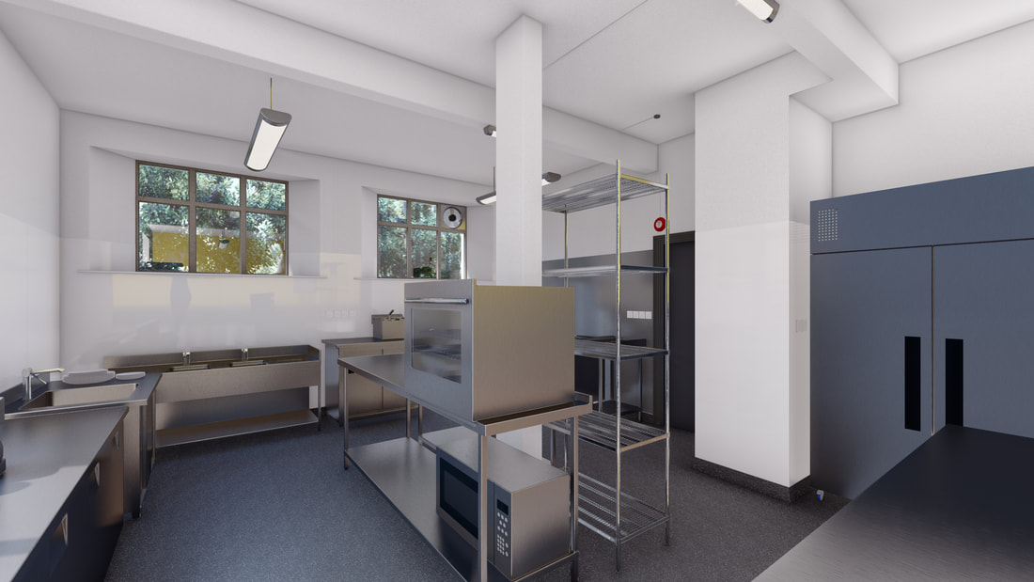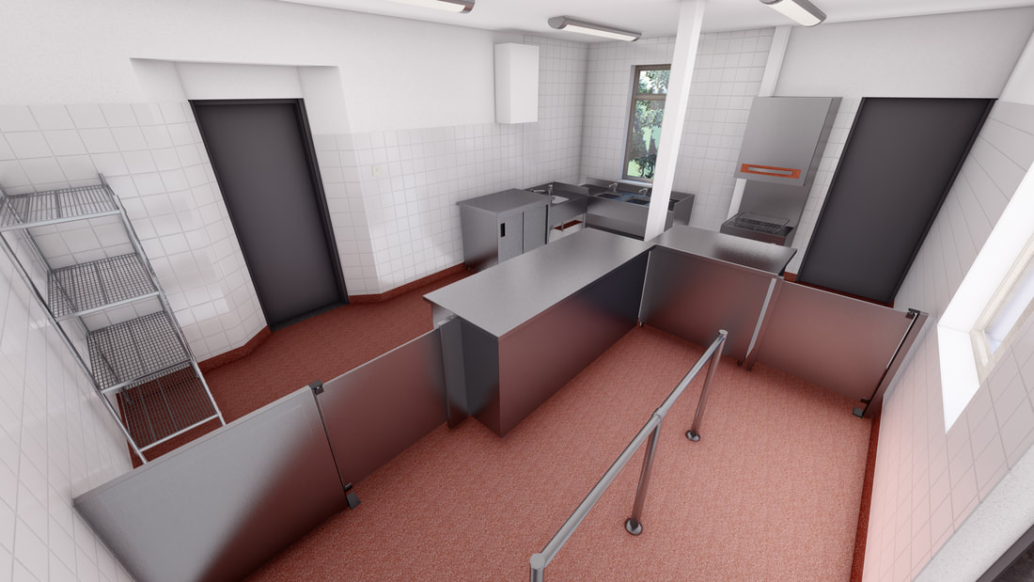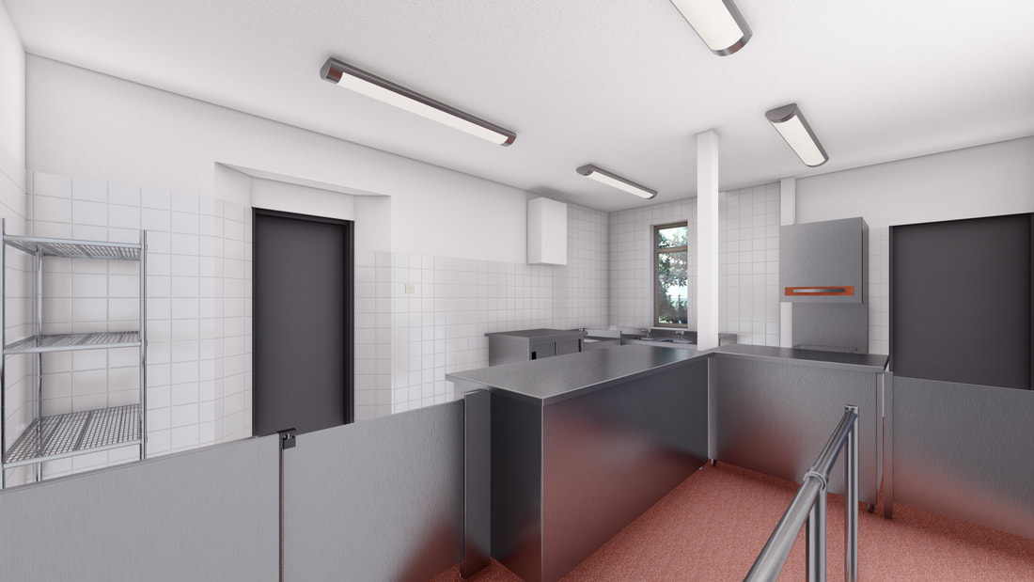OASIS CARDIFF COMMUNITY CENTRE
Proposed Refurbishment + Fit-out
Proposed Refurbishment + Fit-out
The Oasis Centre is a very well used and visited Community Centre catering for the needs of more than a hundred clients, made up of refugees and asylum seekers from the most troubled regions of the world, many of which are currently going through conflict or war. It is one of the few places where they can attend English classes, learn new skills and hobbies, have a basic meal for lunch and take part in social and recreational events. It is a centre that helps refugees and asylum seekers integrate into the local community.
We were approached to solve the problem being faced by the overly strained existing kitchen, so the initial requirement was to provide a better kitchen than what is presently there. By working closely with our client, and with our experience in this sector, our design managed to address operational issues, suitable finishes, multiple use and adaptability of spaces, and also prioritised the importance of a pleasing internal environment.
The final design was a positive reorganisation of the existing spaces that did not compromise the main internal public circulation route and admin areas. We also proposed a dedicated servery area that would allow the serving of the meals in a more efficient manner more akin to a commercial cafeteria. This was done partly in an effort to create a better overall dining experience. The spatial relationships between the main kitchen, storage spaces, staff and servery area and dining hall with the large numbers of diners, would be better managed and more orderly, whilst enabling a more suitable environment for kitchen related training. This would, as a result, present better opportunities for Oasis' hard working clients to integrate with and contribute to the local community in the present and future.
We were approached to solve the problem being faced by the overly strained existing kitchen, so the initial requirement was to provide a better kitchen than what is presently there. By working closely with our client, and with our experience in this sector, our design managed to address operational issues, suitable finishes, multiple use and adaptability of spaces, and also prioritised the importance of a pleasing internal environment.
The final design was a positive reorganisation of the existing spaces that did not compromise the main internal public circulation route and admin areas. We also proposed a dedicated servery area that would allow the serving of the meals in a more efficient manner more akin to a commercial cafeteria. This was done partly in an effort to create a better overall dining experience. The spatial relationships between the main kitchen, storage spaces, staff and servery area and dining hall with the large numbers of diners, would be better managed and more orderly, whilst enabling a more suitable environment for kitchen related training. This would, as a result, present better opportunities for Oasis' hard working clients to integrate with and contribute to the local community in the present and future.

